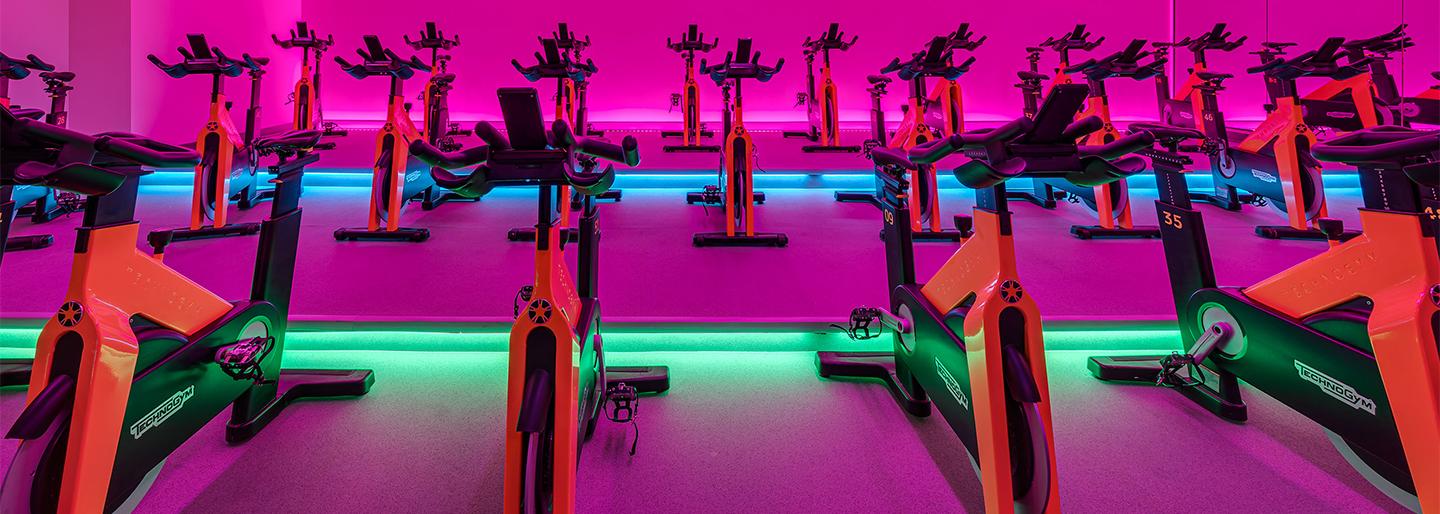
The Houstonian Hotel, Club & Spa Renovation
The Houstonian Club’s renovation opens the overall layout of the club and develops areas for socializing and connecting, as well as updates the group exercise studios and other fitness spaces alongside operational areas such as completely overhauled childcare and new food and beverage. The renovation affected about 70 percent of the club’s current facility and was done in three phases.

Four of the club’s previous group exercise studios were completely rebuilt, and two were added for small group training and private lessons. This included two multipurpose group exercise studios, one cycling studio, one yoga studio, a second private yoga studio with a yoga wall and aerial silks, and a Pilates Reformer/VersaClimber studio. The Covery by The Houstonian Club was also built to provide recovery services for members. In addition, the club’s fitness floor was expanded with the addition of a 4,100-square-foot indoor turf area, and the indoor basketball court was relocated.

The club lobby and rotunda were also updated, and a new atrium was built with ample seating, which connects the main level to the second floor of the building. The atrium leads directly to The Houstonian’s newly renovated boutique, The Shop at The Houstonian, as well as a new restaurant and full-service bar concept called The Kitchen. The club restaurant has separate family and adult seating, with dining decks overlooking the pool complex.

Architect : Huitt-Zollars Inc.
Associate Architect : Ruth Planscencia, Huitt-Zollars Inc.
Design Architect :Fabiano Designs
Total Construction Cost : $23.5M (Club only)
Square Feet : 185,000
Credit: Athletic Business